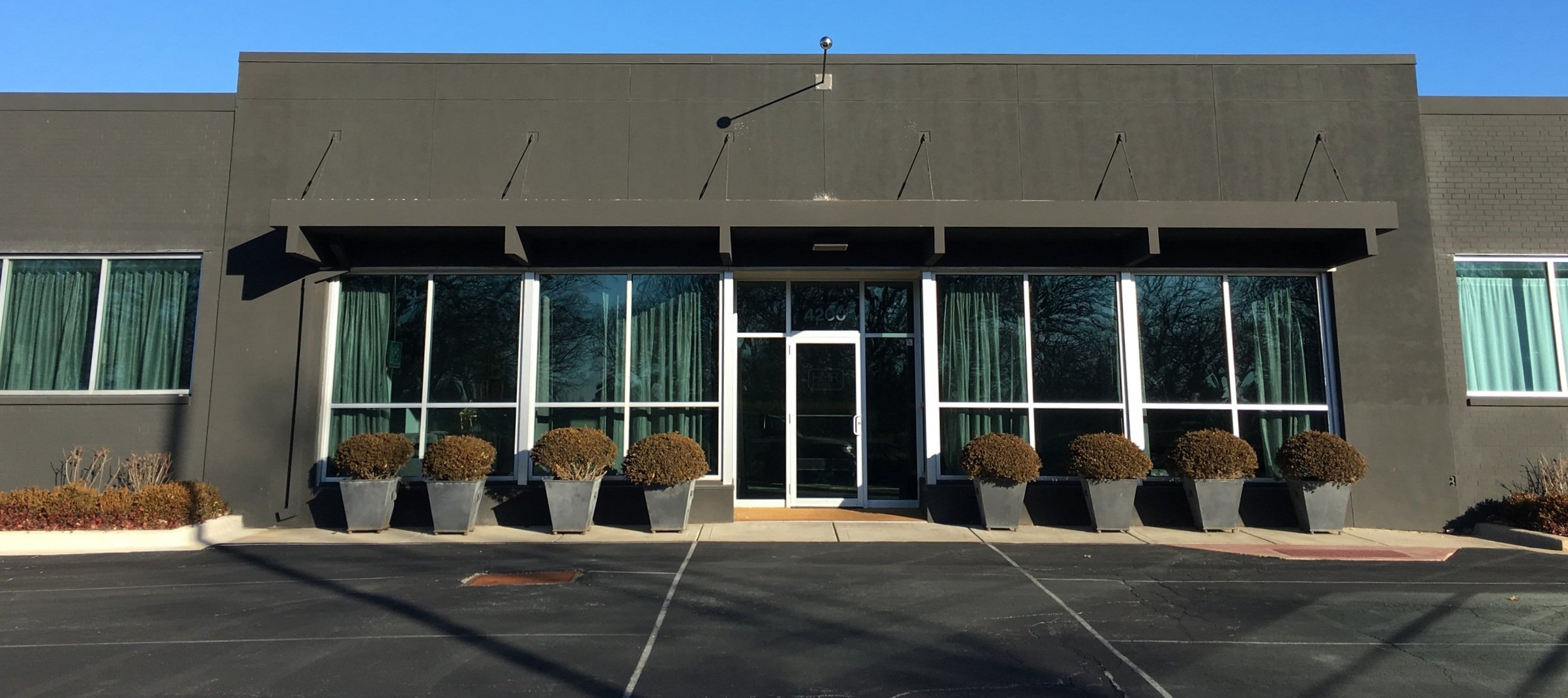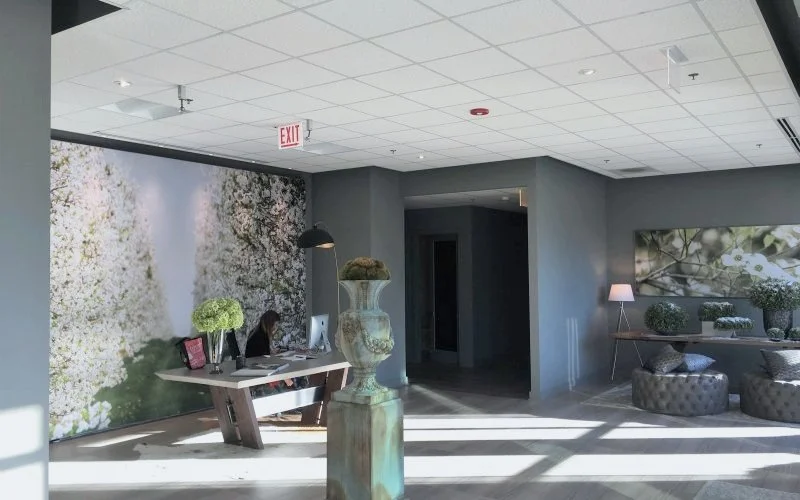
HMR DESIGNS
CLIENT
Venture One Real Estate
PROJECT TYPE
EVENT COORDINation
LOCATION
CHICAGO, ILLINOIS
SIZE
122,700 SQUARE FEET






PROJECT DETAILS
Our team transformed a former warehouse and office area into an impeccably designed event space for dream weddings and events. We built out offices, a temperature-controlled showroom, and even a construction center.
Raised the roof to create a ballroom setting for events and staging purposes
Designed and constructed space for both showroom and construction facilities
HMR DESIGNS | 4200 W. BRYN MAWR AVE. CHICAGO IL 60646
