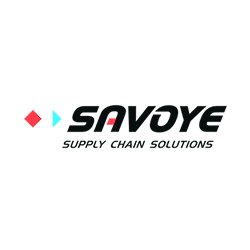
SAVOYE
CLIENT
SAVOYE
ARCHITECT /
DESIGN TEAM
OKW Architects
Completed October 2021
PROJECT TYPE
MANUFACTURING / DISTRIBUTION
LOCATION
DES PLAINES, ILLINOIS
SIZE
50,500 SF










PROJECT DETAILS
Project Overview
Savoye partnered with Blue Water Builders to deliver a 50,500 SF warehouse and Class A office buildout at their new facility in Aurora. The project included full interior demolition, space demising, and construction of a modern, two-story office environment tailored to support high-tech logistics operations.
Project Highlights
Construction of a mezzanine level featuring a new elevator and custom steel stairs with an architectural railing system.
Full MEP buildout along with framing, drywall, and high-end finishes throughout.
Installation of a floor-to-ceiling, 18’ tall curtain wall window system with integrated acoustical treatments for views into the custom robotic racking system.
Office spaces enclosed with butt-glazed window systems.
Inclusion of wellness rooms, collaboration zones, and huddle areas to support employee well-being and productivity.
The open two-story concept created temperature control challenges which were addressed by installing high-velocity, speed-controlled fans to regulate airflow and comfort within the space. This project highlights Blue Water’s ability to execute technically sophisticated office and industrial environments while maintaining a strong focus on architectural detail and end-user functionality.
3950 Sussex Ave, Aurora, IL 60504

